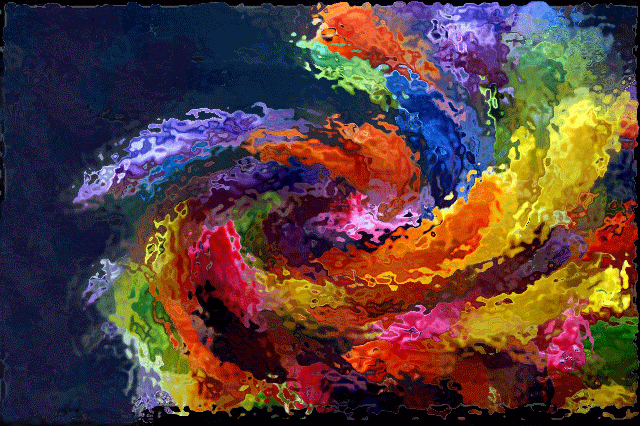|
Project 13a: Preparing the
New Building....
Project 13b: The New Building-The
Farmhouse....
Project 13c: The New
Building-The Barn |
|
Project 13b: The New
Building-Farmhouse
Plans...
The Modular arrives--first
floor... second floor...
attic... garage...
Farmhouse, Page Two |
|
 |
|
Before I decided to
move the barn and the Cape, I had hired three architectural designers in
a row. The first two were low integrity--charged for services that we
had not agreed to--and the third was good, but also from
out-of-state, so we had trouble coordinating our schedules.
The fourth, like in the Three
Bears (Four Bears) story, was JUST RIGHT! Dennis is talented, creative
and lots of fun to work with. After having successfully worked through
the Cape renovation designs, we turned our attention to the
possibilities of the NEW BUILDING!! We went through lots of
sketches..... |
|

|
 |
|
And here
Dennis is with our first good shot at plans for the new main house.
|
|
 |
 |
|
But alas, the
plan was too complicated, the square footage too high and too expensive.
So we started over again. And came up with just the right solution. |
|
 |
 |
 |
|
 |
|
 |
|
 |
|
First, the Farmhouse, First Floor |
|
The Farmhouse, the main
building, is composed of four modular boxes. They were due to arrive at
the end of February, 2008. They actually arrived three months later, May
28, 2008. The process was amazing. Great cranes raised slender cables
which can each carry 10,000 pounds. |
 |
|
 |
|
 |
|
 |
|
 |
|
 |
 |
|
 |
 |
|
 |
|
 |
|
 |
|
 |
|
 |
|
 |
|
 |
|
 |
|
 |
|
 |
|
 |
|
 |
|
 |
|
Next, the Second Floor
of the Farmhouse |
|
 |
|
 |
|
 |
|
 |
|
 |
|
 |
|
 |
|
 |
|
 |
|
 |
|
 |
|
 |
|
 |
|
 |
|
 |
|
 |
|
 |
|
 |
|
 |
|
 |
The Attic
Finally, the attic panels arrived to finish off the modular farmhouse. |
 |
|
 |
|
 |
|
 |
|
 |
|
 |
 |
|
 |
|
For several
weeks, as the farmhouse attic panels were installed, there were two
crews on site--the modular farmhouse carpenters and the panel barn
carpenters. Both were good crews and got along very well. |
|
 |
|
 |
|
 |
|
 |
 |
 |
|
 |
|
 |
|
 |
|
Finally,
three months late, the modular farmhouse had all pieces tacked
together!!
And it was time to finish the garage. |
 |
 |
The Garage
The attached garage was 'stick built' on the road side of the farmhouse. |
|
 |
|
 |
 |
|
 |
|
 |
 |
|
While all
this commotion goes on around it, the garden shed remains wistfully
historic and beautiful. |
 |
